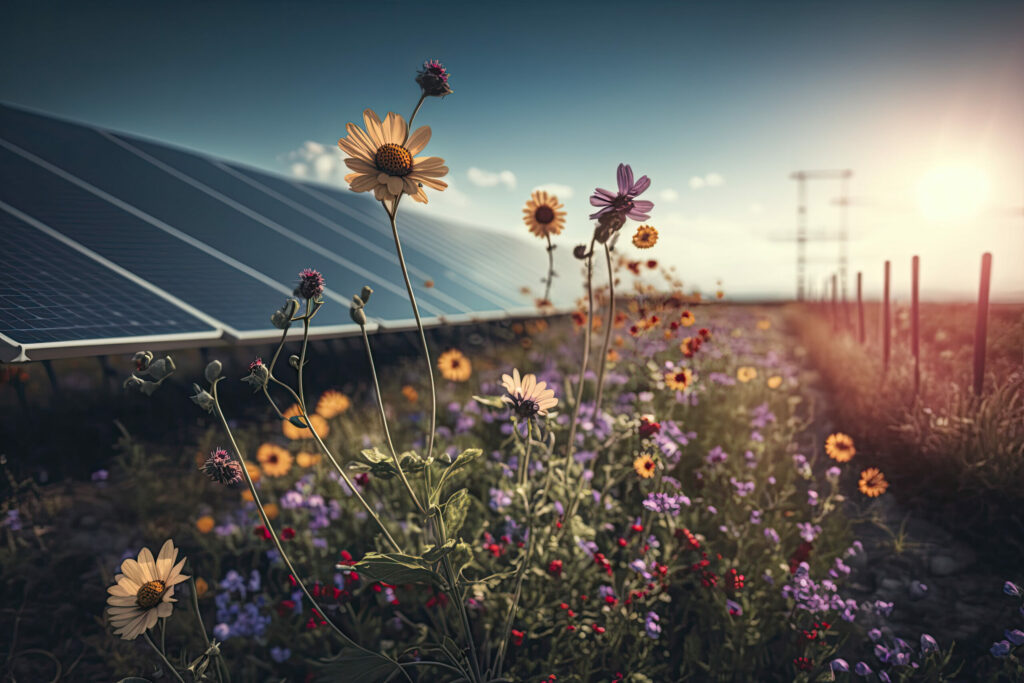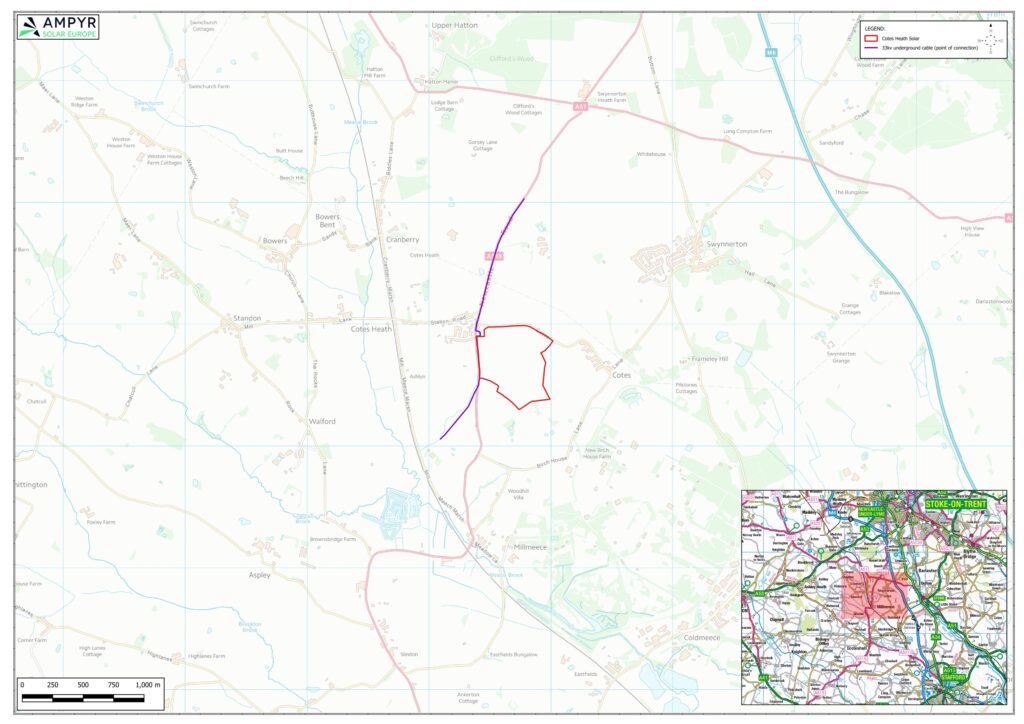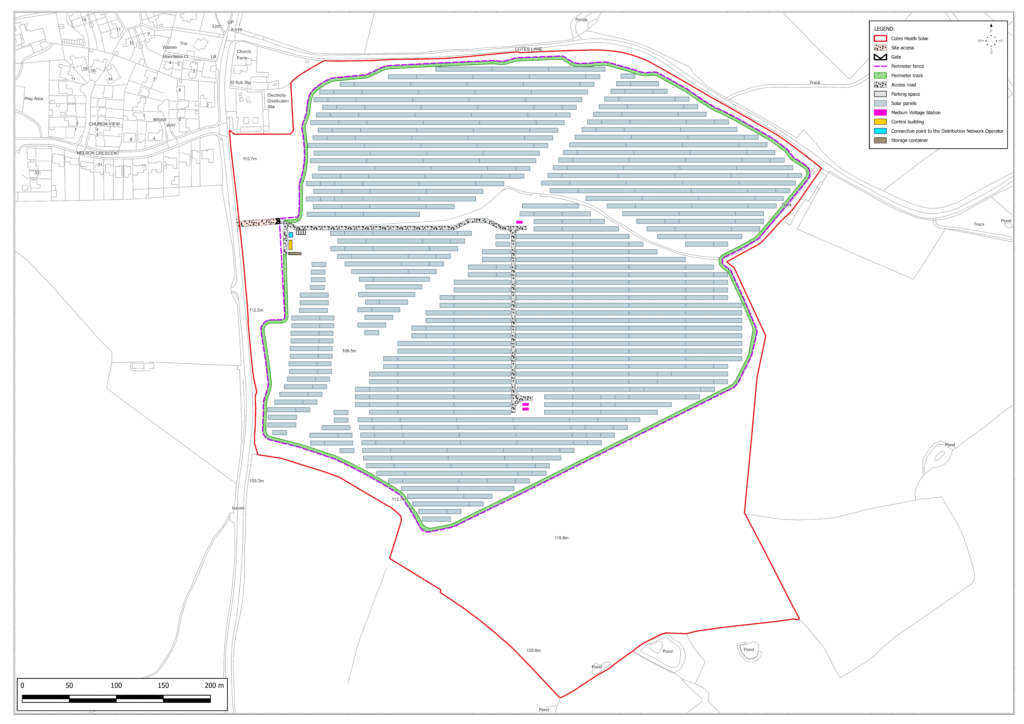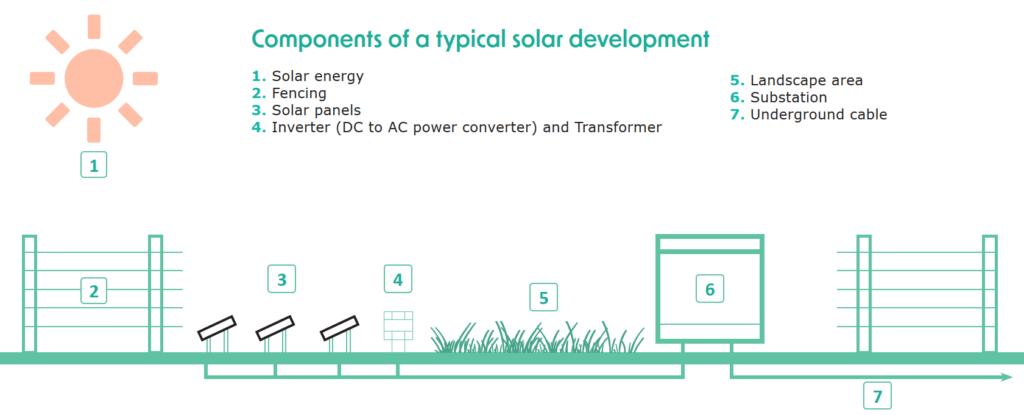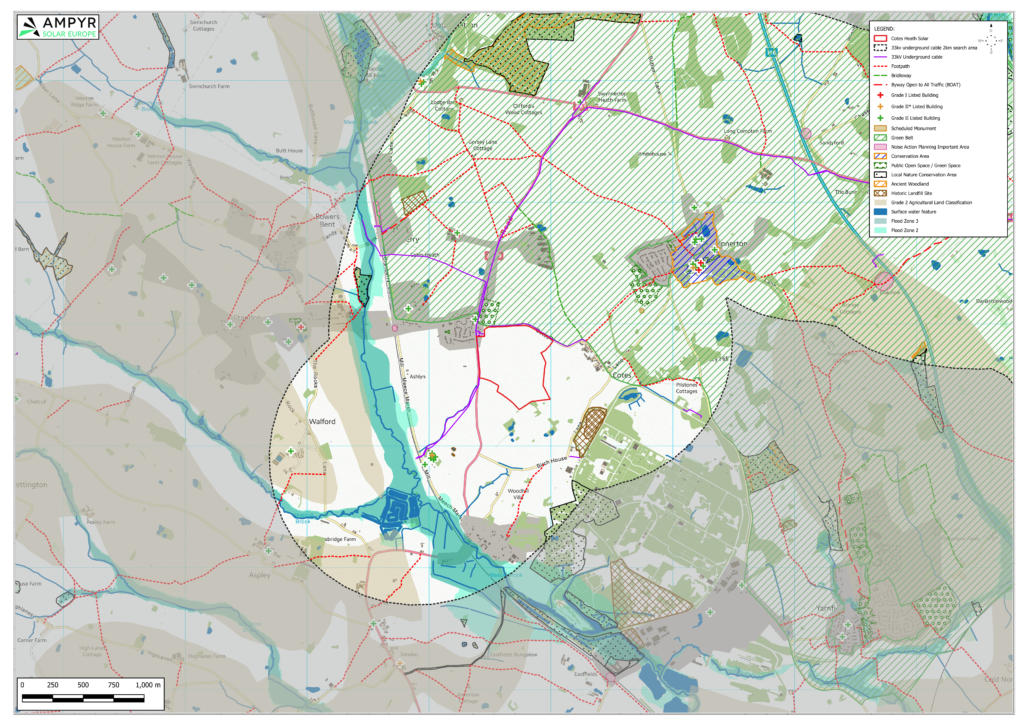You can read detailed information on our proposals by downloading our consultation information boards. Some key elements are drawn out below, and you can also read our project FAQs.
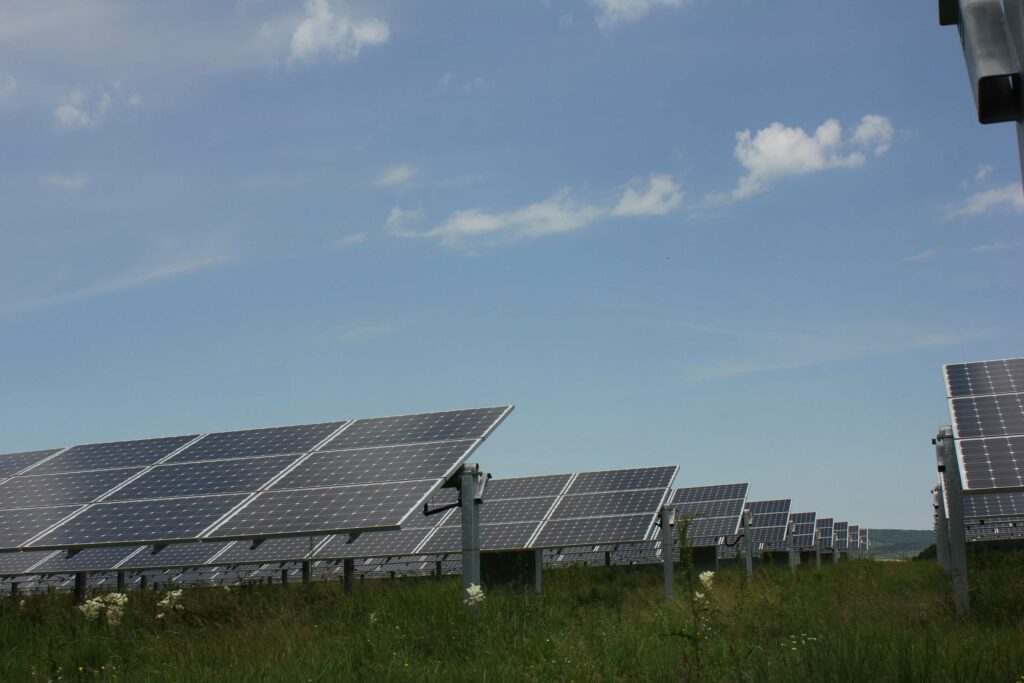
Our Proposals
Why do we need the solar development?
The UK is transitioning to zero and low carbon sources of power. All coal-fired power stations have now closed, meaning the amount of energy generated from renewable sources needs to increase. The UK’s climate change ambitions are amongst the highest in Europe and the aim to achieve net zero carbon emissions by 2050 is set in law, and on 23 July 2019 Stafford Borough Council declared a climate emergency.
By 2050 the UK is expected by National Grid to be using double the amount of electricity than we do today. For example, the growth in electric vehicle ownership has grown thirty-fold and is set to rise with the abolition of new diesel and petrol cars by 2035.
Currently the UK’s electricity price is among the highest in Europe, meaning that we need to find ways of generating more affordable, renewable and clean electricity. Energy security for the country is also of paramount importance.
We anticipate that Cotes Heath Solar will be able to supply enough energy to power the equivalent of 7,400 homes each year, and the clean energy generated will save on average 5,100 tonnes of CO2 per year, which adds up to just over 250,000 tonnes of CO2 over the next 50 years.
What does the project consist of?
Our proposals include a solar development on land to the southeast of the village of Cotes Heath, with an expected generating capacity of up to 15 megawatts (MW).
The solar development will consist of:
- Fixed-tilt solar photovoltaic panels. This means that they are fixed in position facing south and do not move during the day.
- 1,350 solar PV modules, with a power export capacity of up to 15 megawatts (MW).
- The panels will be set on lightweight frames in rows spaced 2 to 6m apart depending on topography, with a minimum ground clearance of 0.6m and a maximum panel height of up to 3m.
- Power will be converted from Direct Current to Alternating Current, and the voltage stepped up to be suitable for the UK national electricity network (“the grid”) via onsite inverters and transformers.
- An on-site substation and site facility, which includes a control room and components storage.
- A boundary fence up to 2m high (e.g. post-and-wire deer fence), and CCTV cameras and a thermal imaging detection system located on 3m high poles, set at approximately 50 to 100m intervals on average around the site perimeter. No permanent lighting will be required.
- Internal access tracks as either aggregate or compressed earth (grassed over) through the field to enable operation and maintenance.
- Ecology mitigation and enhancement areas to protect the ecology and habitats of the site.
- The substation, inverters, and transformers will be located away from potential noise receptors such as residents or pedestrians and cyclists.
Existing hedgerows will be maintained and enhanced to screen the site from external views, and also provide biodiversity benefits. Where there are existing gaps in the hedgerow, additional infill planting with native hedgerow species would be considered to improve screening and enhanced biodiversity benefit. Any further landscaping requirements would be proposed by a project landscape architect following completion of a landscape and visual appraisal.
Plan 1 shows the location of the site and Plan 2 shows the proposed site layout, including the area the solar panels will cover and associated infrastructure. Click on the links to enlarge the plans.
Plan 1: Site location
Plan 2: Site layout plan
How does the solar development work?
Solar panels are made of photovoltaic cells (which is why generating electricity with solar panels is also called solar PV) that convert the sun’s energy into electricity.
Photovoltaic cells are sandwiched between layers of semi-conducting materials such as silicone. Each layer has different electronic properties that energise when hit by photons from sunlight, creating an electric field. This is known as the photoelectric effect, and this creates the electrical current.
Solar panels generate a Direct Current of electricity. This is then passed through an inverter to convert it into an Alternating Current, which can then be fed into the local grid, or directly to large local power users.
Plan 3 shows the key components of this type of solar development. Click on the link to enlarge the plan.
Solar panels need daylight and sunshine, not high temperatures, so solar panels can and do work well in England.
Has the impact on the environment been considered?
We are working hard to be mindful of the environment at the site. Surveys are being carried out to assess Cotes Heath Solar’s likely effects on the environment, landscape, heritage and local community. We are also looking at ways to enhance local ecology and biodiversity through the project.
Plan 4 shows the environmental constraints at the site. Click on the link to enlarge the plan.
How will the solar panels be screened?
Existing hedgerows and trees will be maintained, with the boundary hedgerows reinforced where needed, which will also provide wildlife benefits. All planting will use native hedgerow species.
We will also look at other ways to introduce planting, such as wildflower meadows. This will all be considered as part of our Landscape and Visual Assessment, which will be submitted with our planning application.
How will the local community benefit?
We are looking at ways to help ensure the local community benefits from the development of the solar farm. This could include:
- A Community Benefit Fund to support local projects, initiatives, or community cooperative electricity.
- Creating opportunities for local businesses in the supply chain.
We have received a number of suggestions and ideas through the public consultation regarding how we can support and benefit the local community, and are considering these as we develop our community benefit plans.
How long will the project take to develop?
We are currently doing surveys and assessments to inform our proposals, as well as consulting the local community and stakeholders. All this work will inform our final proposals, which will be submitted in a planning application to Stafford Borough Council later in 2025.
Should planning permission be granted, the main construction period would likely be in around 2032. We anticipate that construction (following some enabling works) will then take approximately 20 to 30 weeks to complete. Enabling works would start 6-12 months prior to construction, although some landscaping works (e.g. any tree planting) could occur sooner if required or beneficial.
